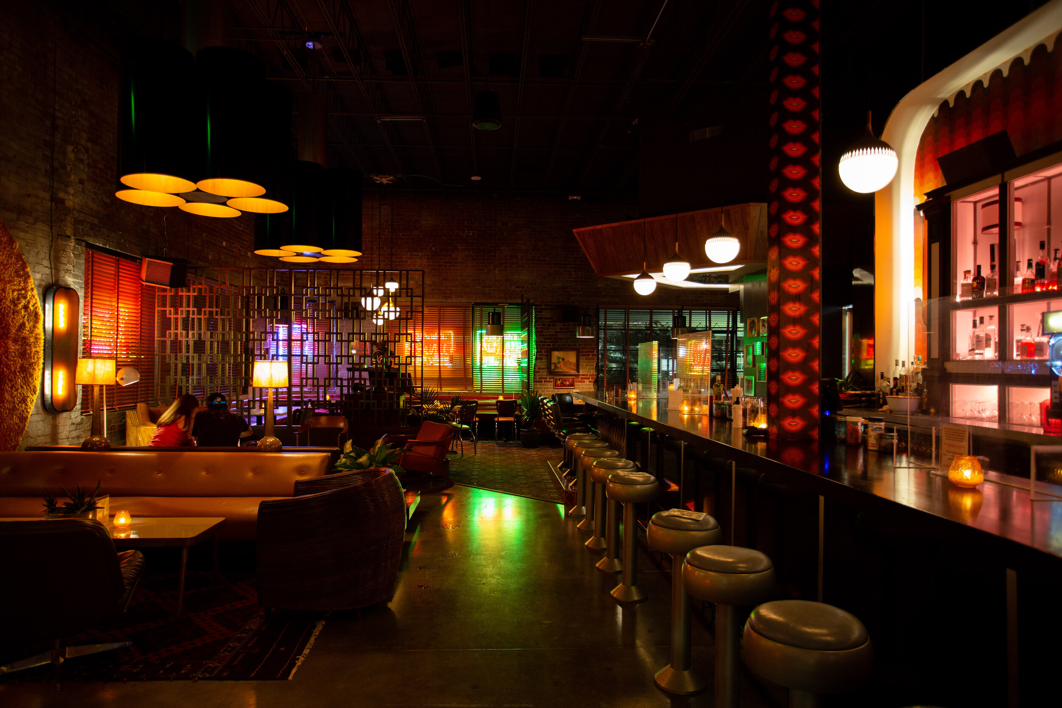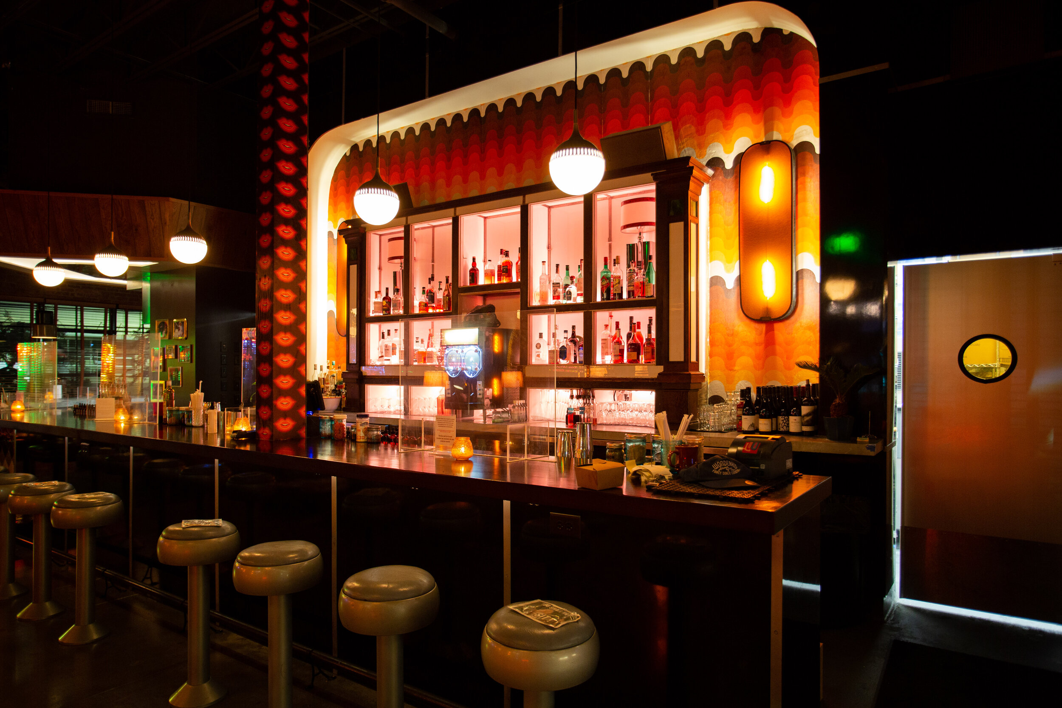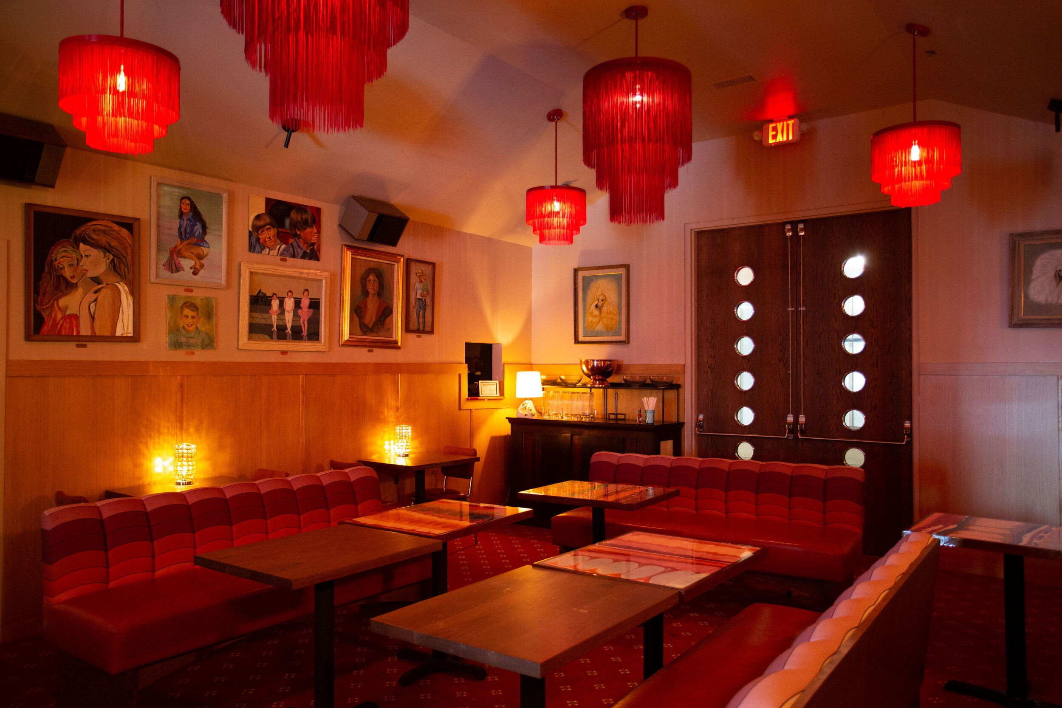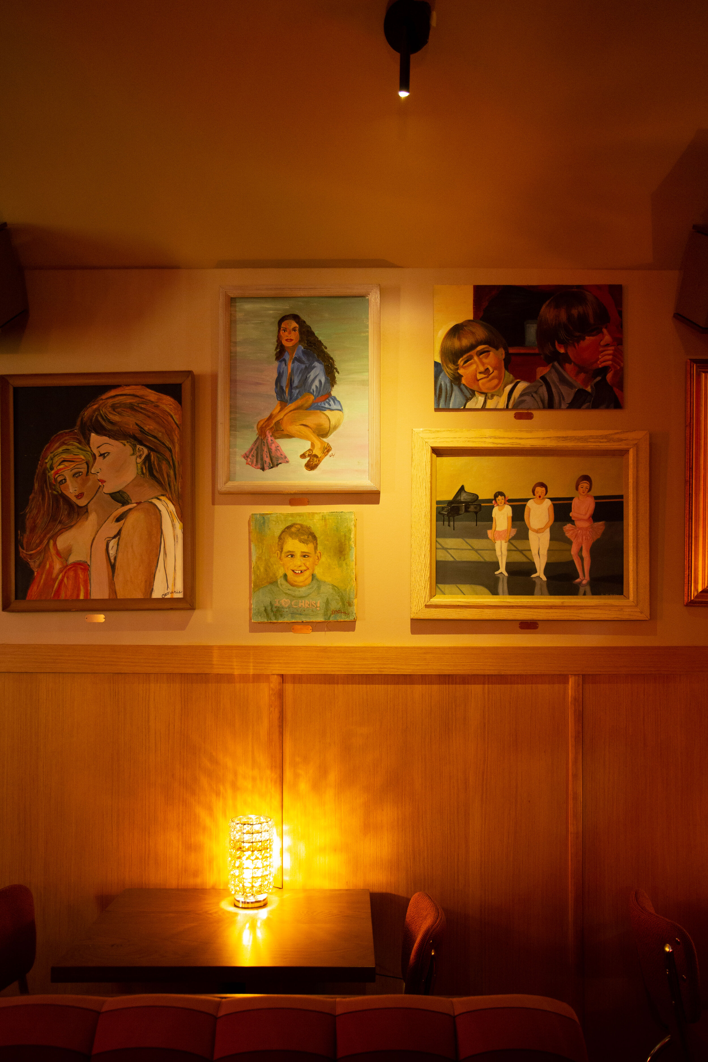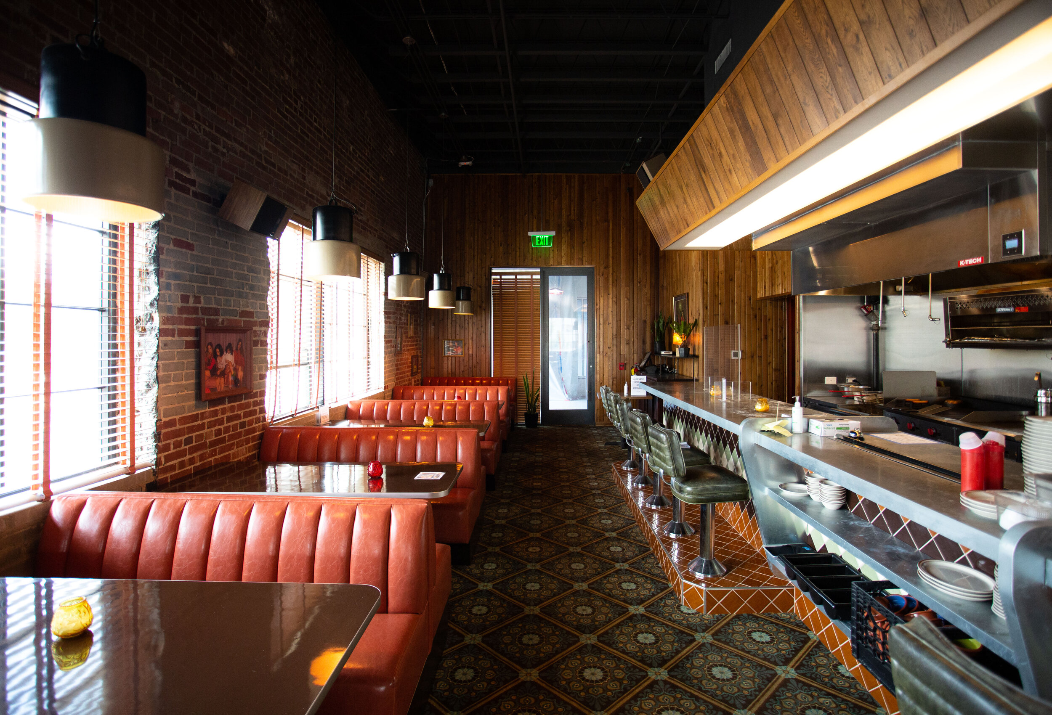
“Mad Men meets
Twin Peaks nostalgic vibe”
Wonderkid*
*Designed under Smith Hanes Studio.
For those who grew up eating regularly at classic diners, Wonderkid’s layout should be quite familiar — from the row of big red booths along the windows to the step-up counter lined with olive green bar seats against subway tiles overlooking the galley kitchen. There’s also a small lounge area before entering the main portion of restaurant and a dining room just beyond the counter and booths.
Designed under Smith Hanes Studio.
Project Type: Commercial Restaurant / Interior Design
Square Footage: 4,700
Location: Atlanta, GA
Year Open: 2019

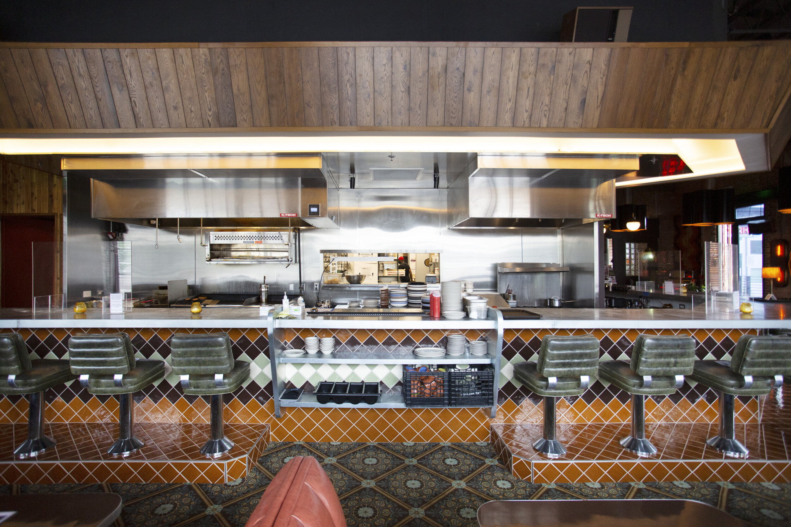

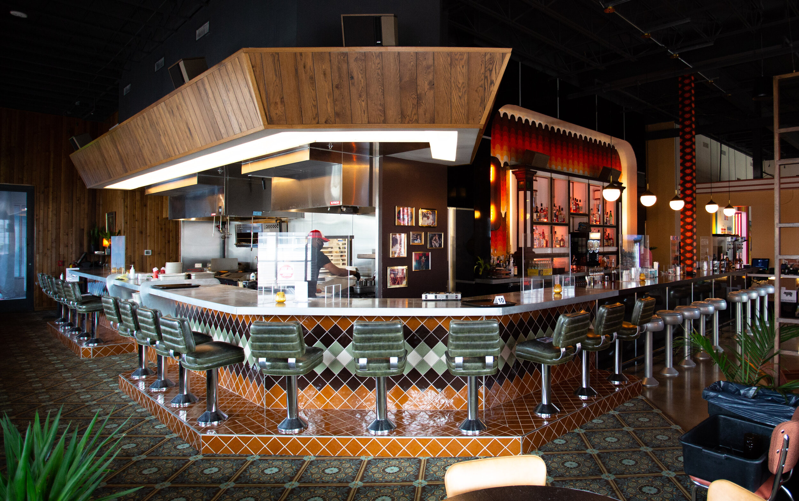
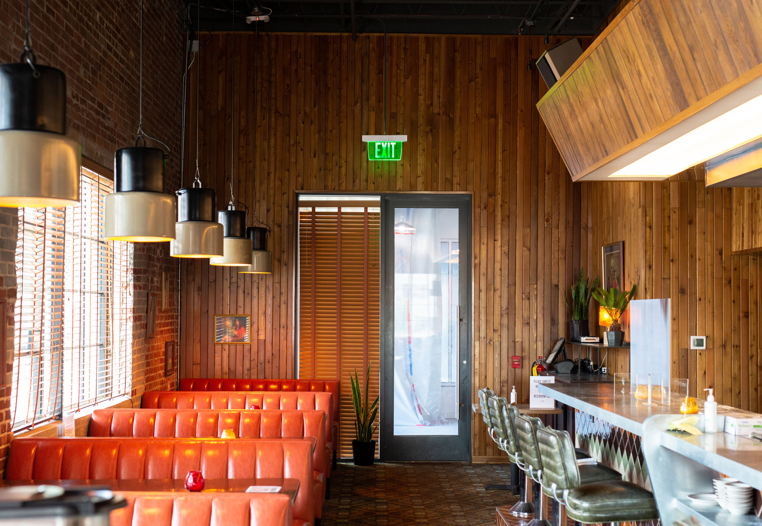
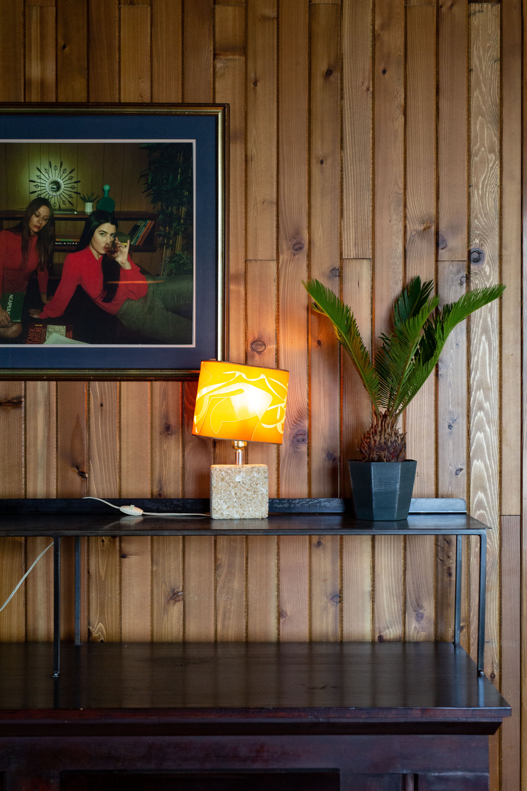


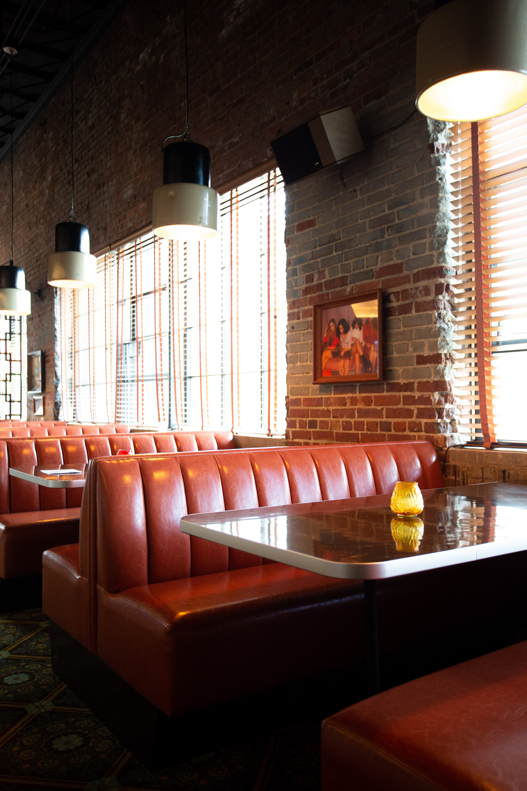

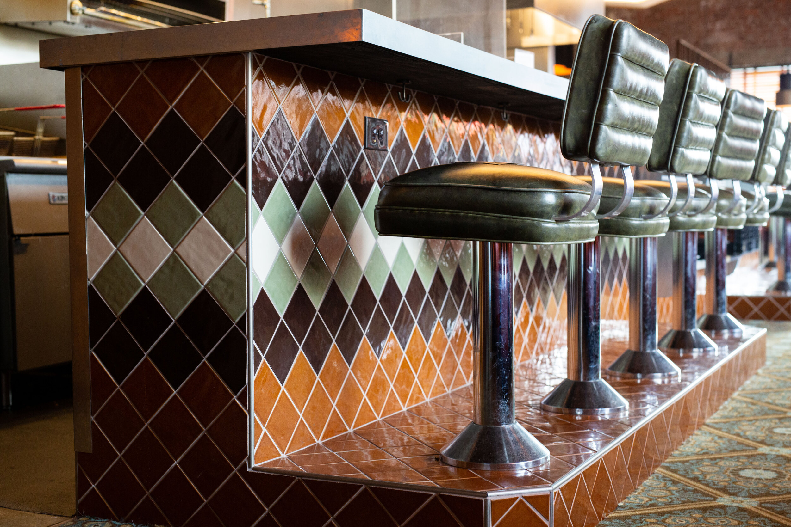



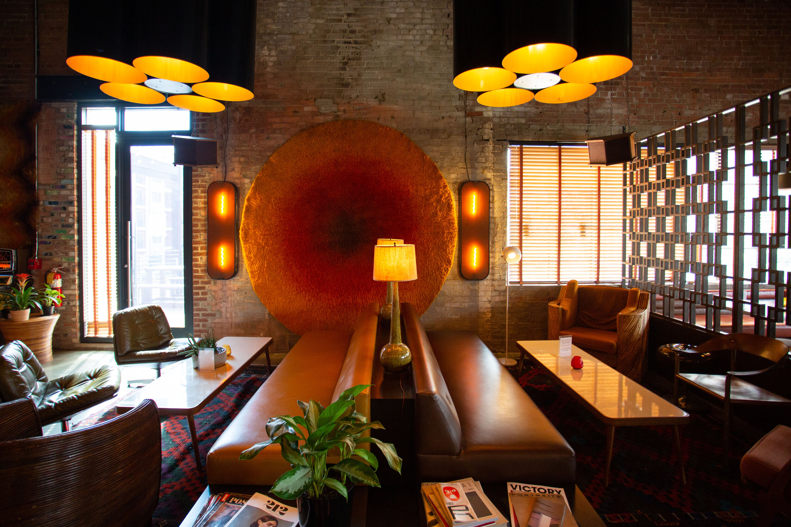








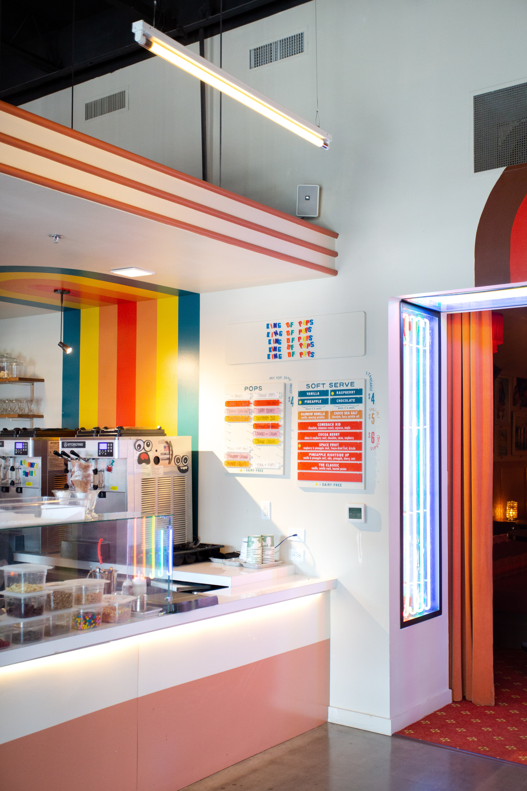
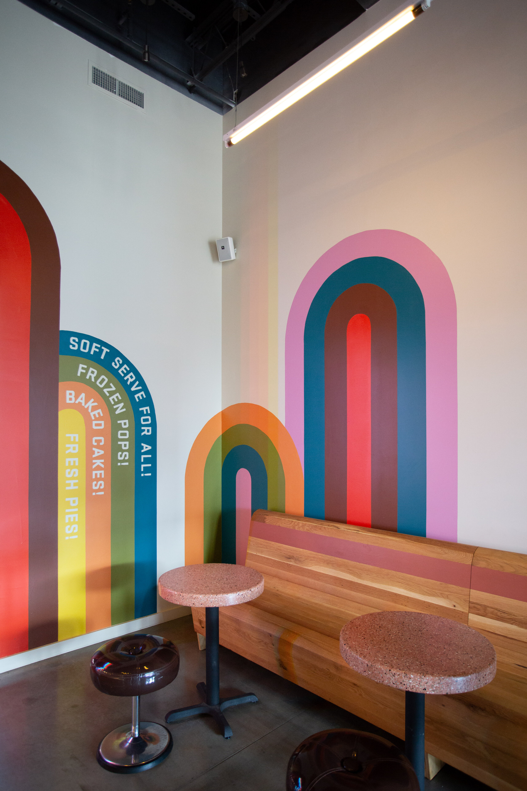

Neon and Amber Glow
